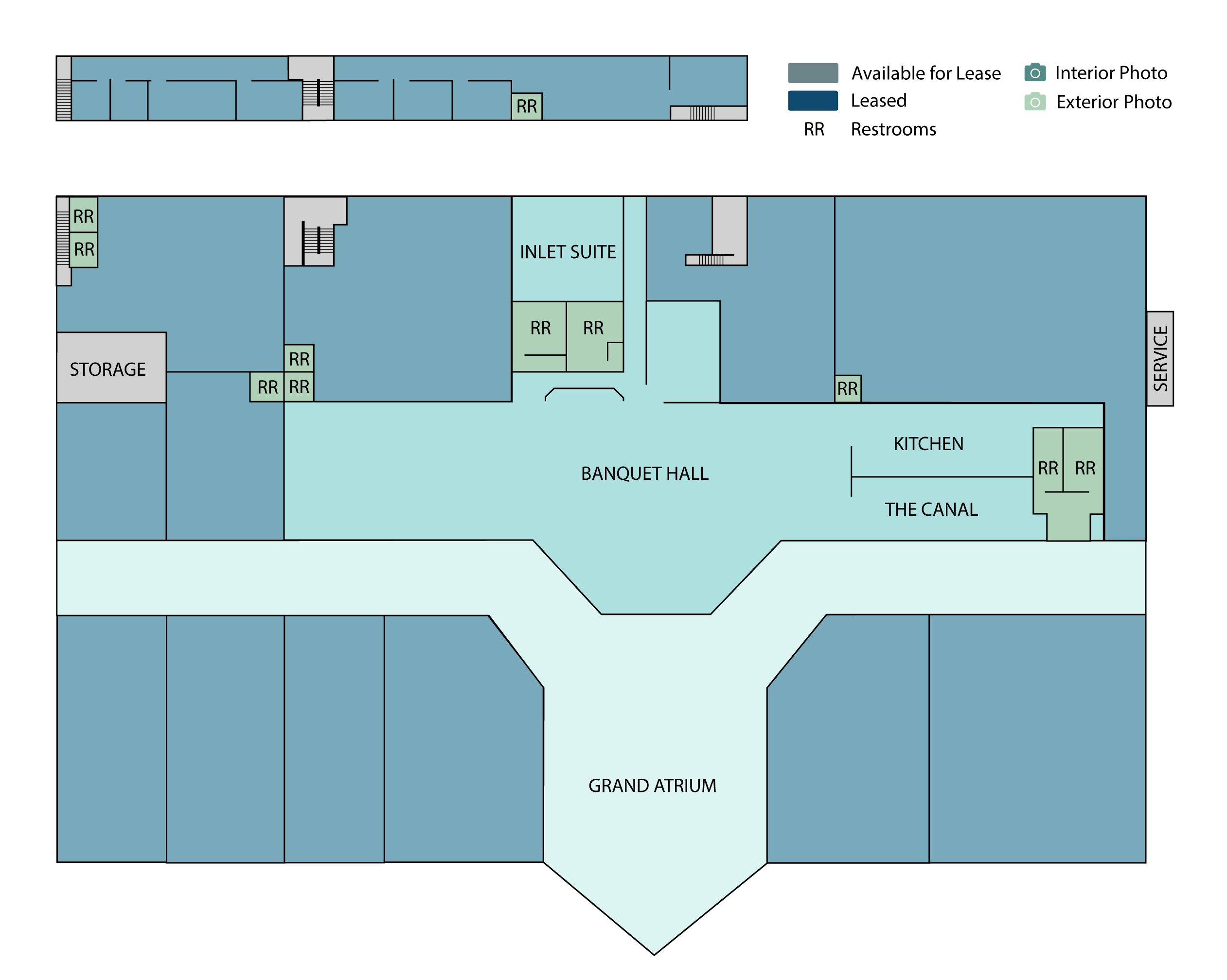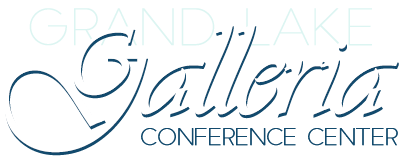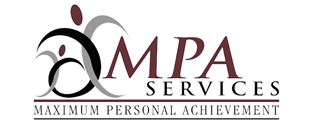Click on a suite number below for current tenant information and suite details or click on the camera icons to see inside and outside the Galleria!

The Grand Lake Galleria Conference Center is a multi-purpose facility. A variety of options are available for your specific event needs. The open Grand Atrium welcomes guests upon arrival.
- On site management
- 14,000 square feet public atrium
- Handicap Facilities
- 900+ parking spaces
- Property was completely remodeled in 1999
Banquet room
- Full bar
- Stage
- Dance floor
- Adaptable lighting
- Seating capacity of 500
- Sound System
The Inlet Room
- Our Newest Room
- Seating capacity of 50
- Available for private parties
- Affordable for those smaller events
- Adequate parking for any size event
Amenities
400
Chairs
1
Round 60" Tables
1
Banquet 8' Tables
- Wireless microphone
- Podium
- I-pod system
- Sound equipment along with screens (2 sizes)
- Overhead projector for an additional charge.
- Linens (assorted colors), china, centerpieces
- Decorator and florists available upon request
- Full bar services
- Catering on-site






















